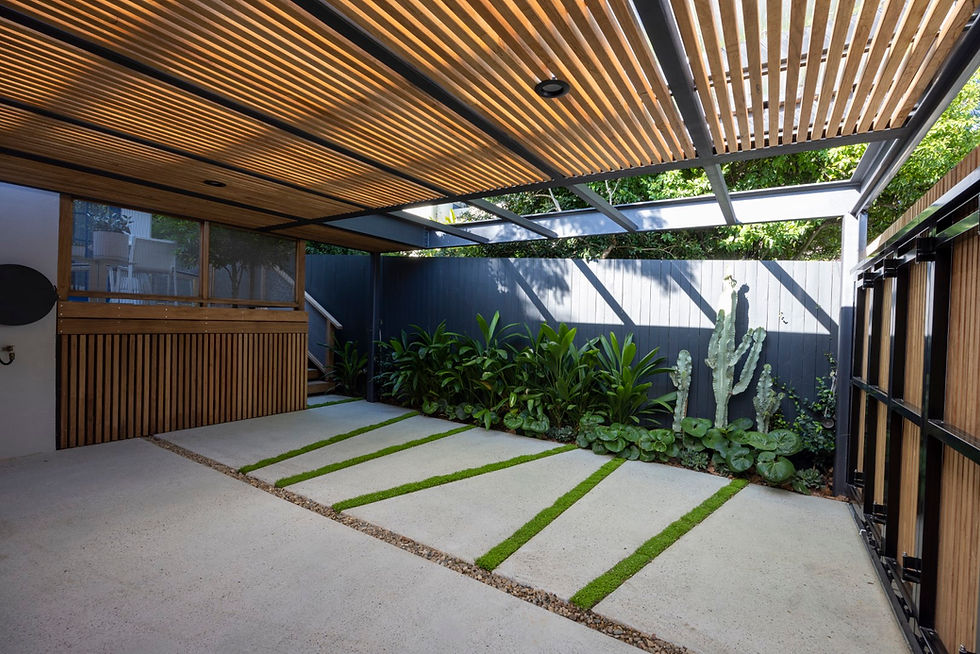PROJECT: Paddington
DESIGN: Breana Graham Landscape Architecture
CONSTRUCTION: Robert Plumb Fix
PHOTOGRAPHY: GSG Images
Our Paddington project was initiated by the on-site builder, who recognised the client's need for something beyond a standard carport to complement their interior renovations. Collaborating closely with our clients, we discovered their love for nature and their desire to incorporate greenery into their space, despite initially only envisioning a simple concrete parking area for two cars.
We proposed a creative solution that divided the area into both horizontal and vertical green spaces, integrating nature at ground level and above. Our goal was to transform the space into an upscale pergola and entertaining area that could also accommodate parking, rather than having parking as its primary focus.
To achieve this lush environment, we broke up the floor surface with angular planting strips, which not only disrupted the expanse of concrete but also softened the cube-like nature of the area. We added narrow garden beds with lush, soft-leaf plants that could subtly spill into the space without overwhelming it. Over time, climbers would grow over the open section of the roofing, enhancing the greenery visible from both the house and the street.
A rooftop planter above the structure provided additional screening from neighbouring properties using plants instead of structural elements. The clear roofing system allowed natural light to filter through, reinforcing the sense of bringing nature into this otherwise stark space. A large tree within the small entertaining area tied the context of the surrounding buildings into the design, as it would grow and compete with them in scale. This tree, planted in natural ground beneath the deck, had room to thrive without hindrance.
The raised deck was strategically positioned to conceal bins and create additional storage for bikes, a practical addition in the heart of Sydney's CBD. Lightweight materials were used where possible, including a wire mesh balustrade that offered transparency without the maintenance required by glass. We specified specialized white concrete to reflect light from above and provide a durable surface suitable for both a driveway and an entertaining space.
Converting this space into an entertaining area for gatherings was made easy. By simply removing the cars, bringing in tables, and adding a fire pit along with some casual chairs, the planted space became perfect for family gatherings. This small inner-city courtyard truly ticks all the boxes, offering functionality and aesthetic appeal.



.jpg)





